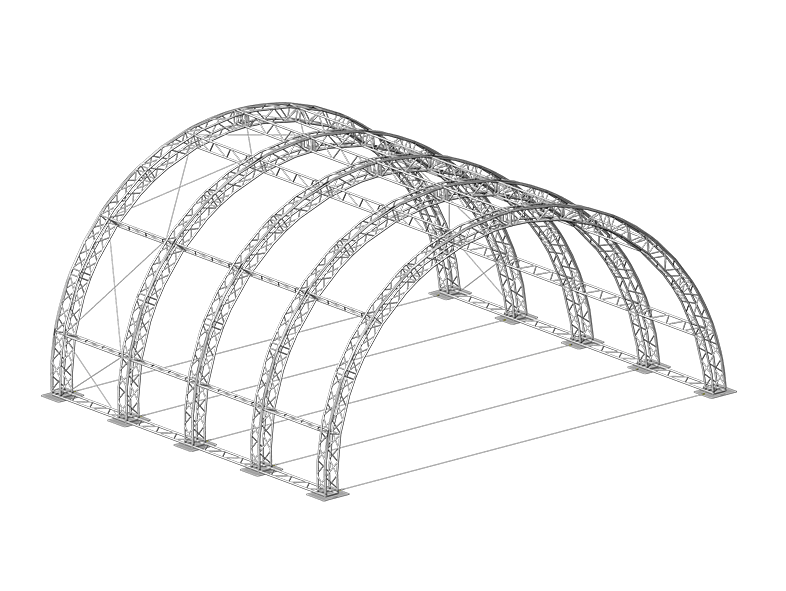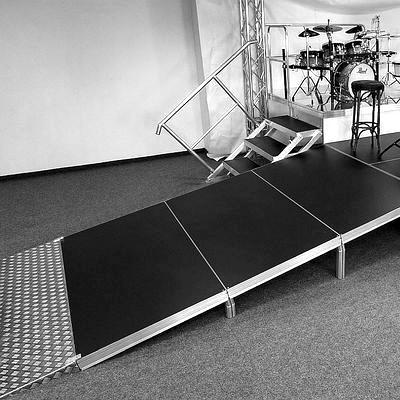ROOF 12x12x6 ARCH (TAF)
Roof 12x12x6m can bear up to 10000kg and covers the stage 11x11m size
Arch roofs are very popular systems in rental business. TAF arch roof 12x12x6m (41x41x21.98ft) can bear up to 10000 kg (22046lb) and covers the stage of 11x11m size. The overall design of the roof is ready for accommodatodating as many lights and sound systems as you need
| SPECIFICATIONS | |
Max. dimensions | 12,5x12,5 m |
Max. stage size | 11x11 m |
Max. clearance | 4,6 m |
Max. height | 6,07 m |
Max. load bearing capacity | 10 000 kg |
Total weight of construction | 2150 kg |
LOADING CAPACITY | |
Max.Load Bearing Capacity | 2150 kg |
First Horizontal Beam | kg/m |
Second Horizontal Beam | kg/m |
Third Horizontal Beam | kg/m |
Rear Horizontal Beam | kg/m |
Side Horizontal Beams | kg/m |
ROOF DIMENSIONS | | |
Stage size | 11 000x11 000 mm | |
Inside width | A | mm |
Overall width | B | mm |
Inside depth | C | mm |
Owerall depth | D | mm |
Clearance | E | max 4600 mm |
Height | F | mm |
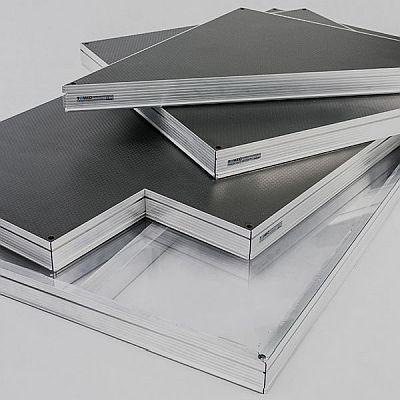
STAGE DECKS
Various shapes, sizes and surfaces of STAGE DECKS. Tailor-made solutions. Laying out variable stage constructions.
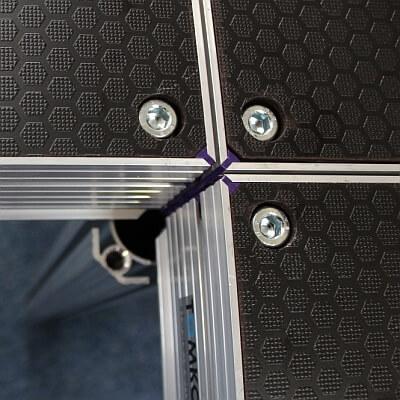
STAGE LEGS
Connecting up to 4 stage decks with a single leg. Stage meets legs only through the aluminium frame so the plywood board is protected against damage.
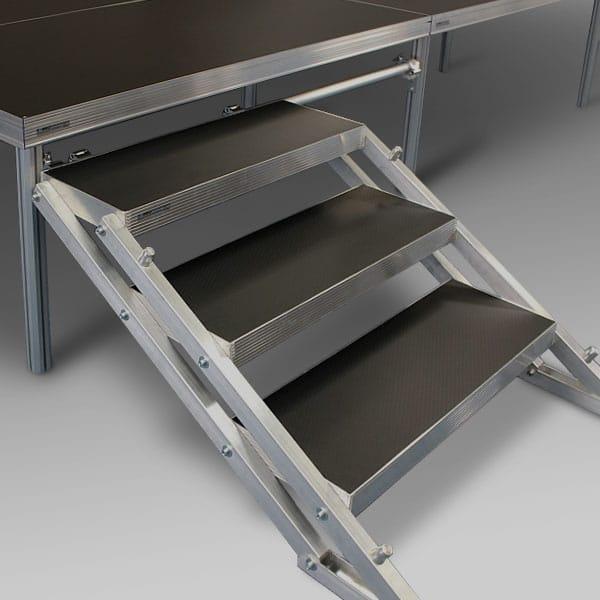
STAGE STEPS
The stairs are in the quality and design of the stage deck. Folding stairs can be connected to the stage NIVTEC, TS3...
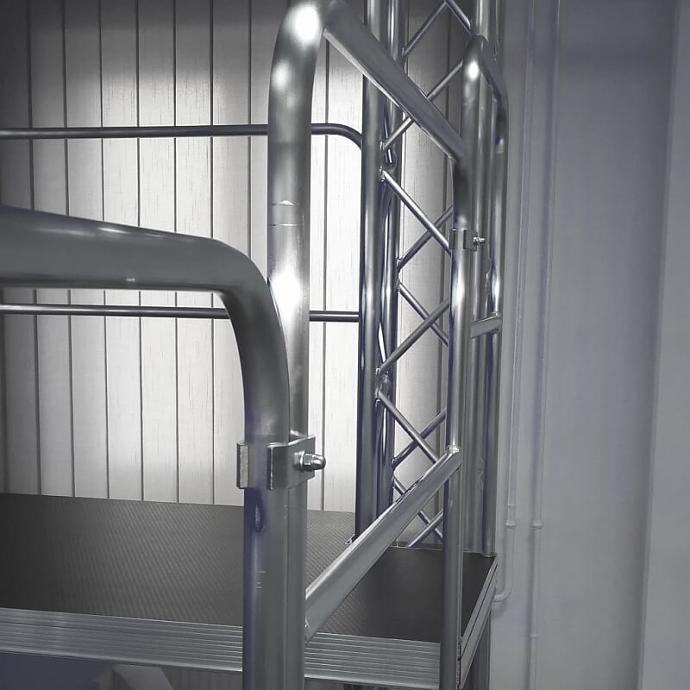
RAILS
Easily attached railing to stairs and platforms. if the platform is higher than 0.6 m, it is recommended to use a handrail. If the height of the stage is over 1.5 m, a railing is mandatory.
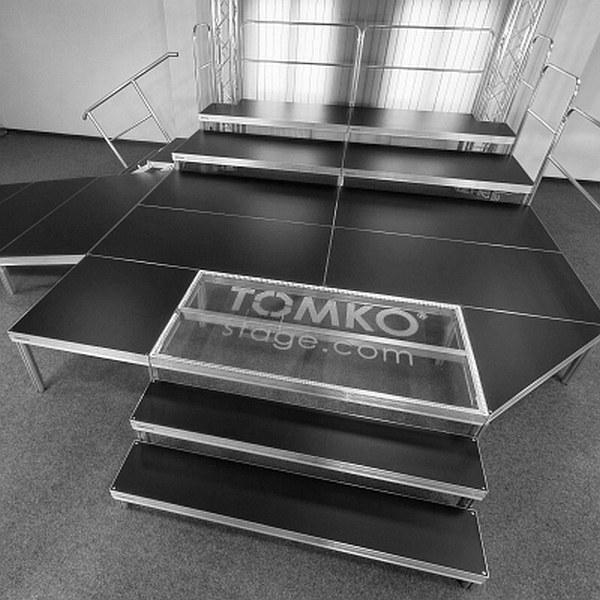
STAGE SET
Complete sets of the most used stage sets. We can make and deliver the stage to order in non-standard dimensions.
