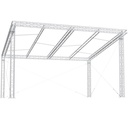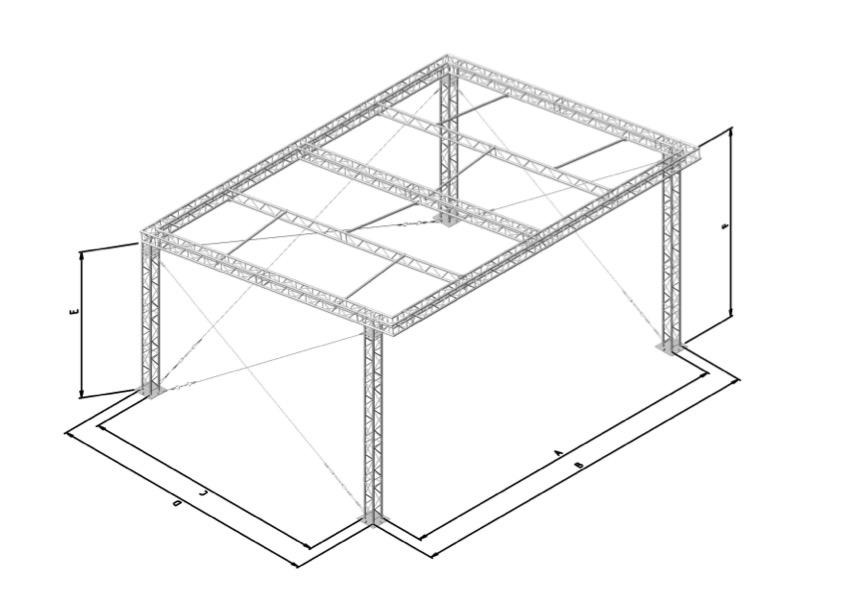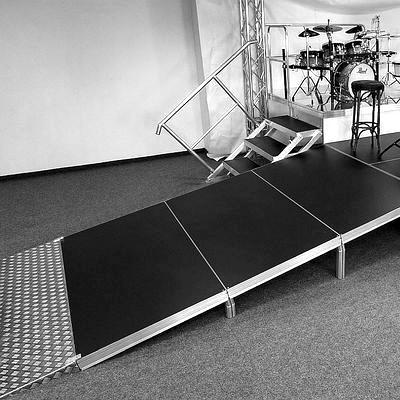Roof RSTS - 8x6 (TAF)
Sloping roof system from stage size 8x6m.
For the installation of the RSTS roof you need to use a lifting device or a crane.
This roof system is unique in its design as the top of the roof is not a gable formed but slant or pitched with 10° angle helping to manage rainwater disposal. It can be assembled mostly from the standard HT34 trussing line segments. This roof can accommodate stage size of 8 m x 6 m (26.3 ft x 19.7 ft). Its clearance at the front is 5 m (16.4 ft) and at the back 3.7 m (12.1 ft). The gable roof can be installed both with the top cover from PVC only or including the standard side canopies as well.
Recommendation for RSTS roof installations, a lifting mechanism or crane is required.
The top canopy support system is created by one HT34 cross beam and two HT32 ladder trusses interconnected by six single pipes 50 mm x 2 mm (2 in x 0.08 in) in specific manner to increase the top surface stability. The HT32 ladder beams are securely connected to the main grid by clamps.
Given the specific pitched design of the roof, the load distribution on individual beams varies. For the front horizontal beam is max. distributed load 60 kg/m (40 lbs/ft), for the rear horizontal beam 140 kg/m (94 lb/ft) and for the central front to back beam it is 100 kg/m (67 lbs/ft). In additon to that the roof is able to carry 2 x 400 kg (2 lbs x 882 lbs) of sound equipment on the front beam edges. Consequently the max. loading capacity of the roof amounts up to 3100 kg (6,834 lb). The operational wind limit for using the roof system with the side canopies on all three sides is 15 m/s (33 mph).
SPECIFICATIONS | |
Max. dimensions | 9x7,5 m |
Max. stage size | 8x6 m |
Max. clearance | 5 m |
Max. height | 5,3 m |
Max. load bearing capacity | 3100 kg |
Total weight of construction | 800 kg |
LOADING CAPACITY | |
Max.Load Bearing Capacity | 3100 kg |
Front Horizontal Beam | 60 kg/m |
Rear Horizontal Beam | 140 kg/m |
Side Horizontal Beams | 100 kg/m |
Cantilever Sides | 400 kg |
DOWNLOAD
ROOF DIMENSIONS | | |
Stage size | 8000x6000 mm | |
Inside width | A | 8420 mm |
Overall width | B | 9000 mm |
Inside depth | C | 6213 mm |
Owerall depth | D | 6793 mm |
Clearance front | E | 5029 mm |
Clearance back | F | 3731 mm |
Height | G | 5304 mm |
Used Truss
HT34 box truss and HT32 ladder truss standard products are mainly used for assembly of RSTS 8 x 6 m roof. These are the truss lines with 290 x 290 mm (12 in x 12 in) outside dimensions, main pipe Ø 50 x 3 mm (2 in x 0.12 in), braces Ø 20 x 2 mm (0.8 in x 0.08 in). The alloy used as material for the pipes is EN AW-6082 T6.
Wind Management
Wind resistence is calculated with 3 side mesh canopies applied to the structure (2 side canopies and one rear canopy). The three roof walls carrying canopies must be secured by guy wire cross bracing at all times with min. loading capacity 750 kg (1654 lb).
In service max. windspeed - 15 m/s - 54 km/h - 33 mph
Out of service max. windspeed - 28 m/s - 101 km/h - 62 mph
Ballast
1500 kg / 3307 lb ballast underneath each tower base = total of 6000 kg / 13 228 lb must be applied for secure usage of this roof system
Canopy and Side Walls
Top canopy is available standardly in silver grey and black color. The material used is SIO-LINE B 8000 with weight of 630 g/m2.
The side walls are covered by air permeable mesh canopies in black.
Transportation Data
Total weight: ca. 800 kg (1764 lb)
Transport volume: ca. 7 m3 / 247 cu ft (max. length 3.5 m / 11.5 ft)
All truss segments are packed in brown carton boxes for better handling and protection during transport.
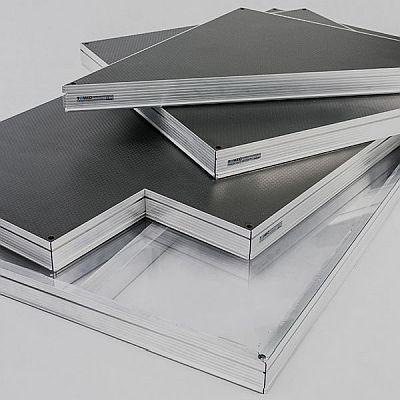
STAGE DECKS
Various shapes, sizes and surfaces of STAGE DECKS. Tailor-made solutions. Laying out variable stage constructions.
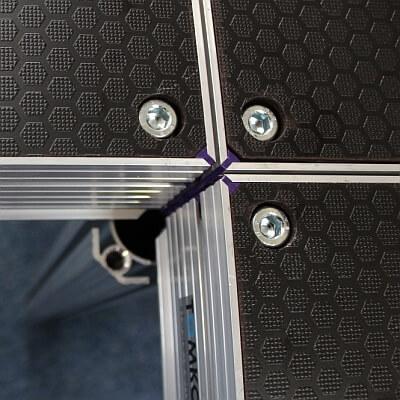
STAGE LEGS
Connecting up to 4 stage decks with a single leg. Stage meets legs only through the aluminium frame so the plywood board is protected against damage.
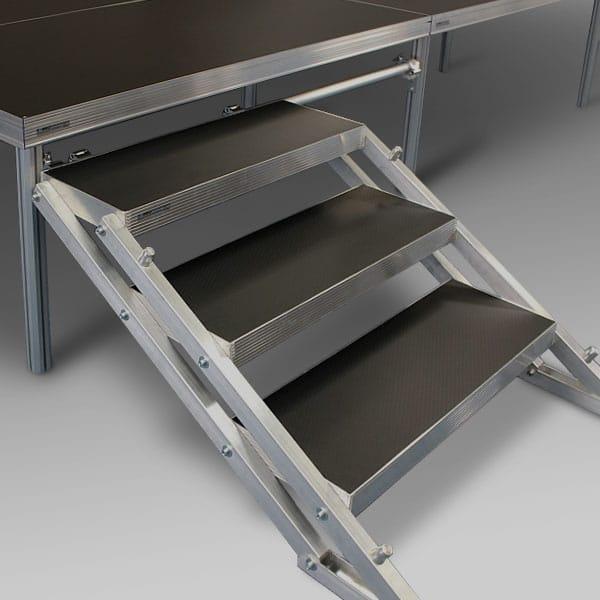
STAGE STEPS
The stairs are in the quality and design of the stage deck. Folding stairs can be connected to the stage NIVTEC, TS3...
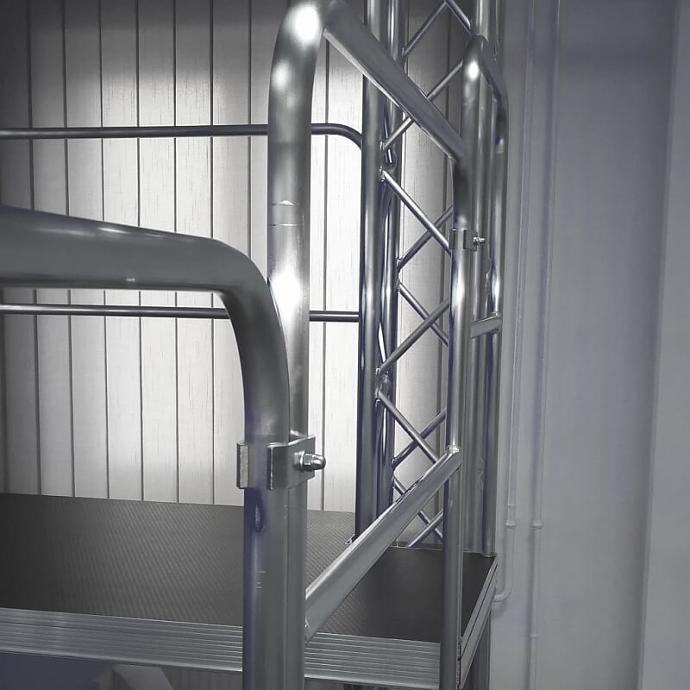
RAILS
Easily attached railing to stairs and platforms. if the platform is higher than 0.6 m, it is recommended to use a handrail. If the height of the stage is over 1.5 m, a railing is mandatory.
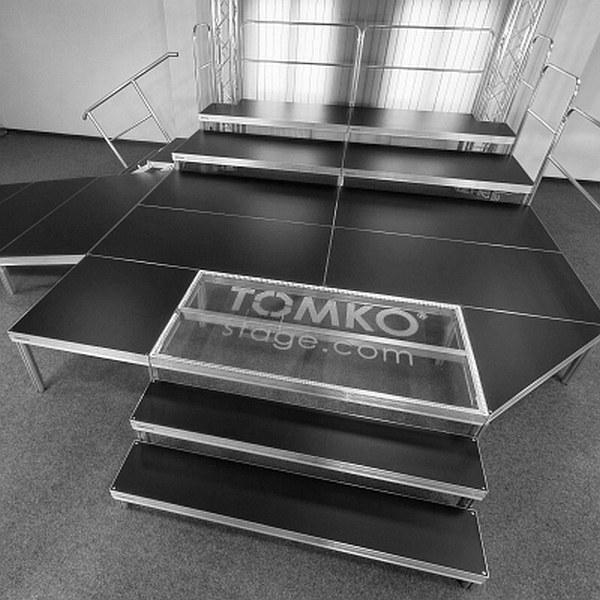
STAGE SET
Complete sets of the most used stage sets. We can make and deliver the stage to order in non-standard dimensions.
