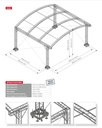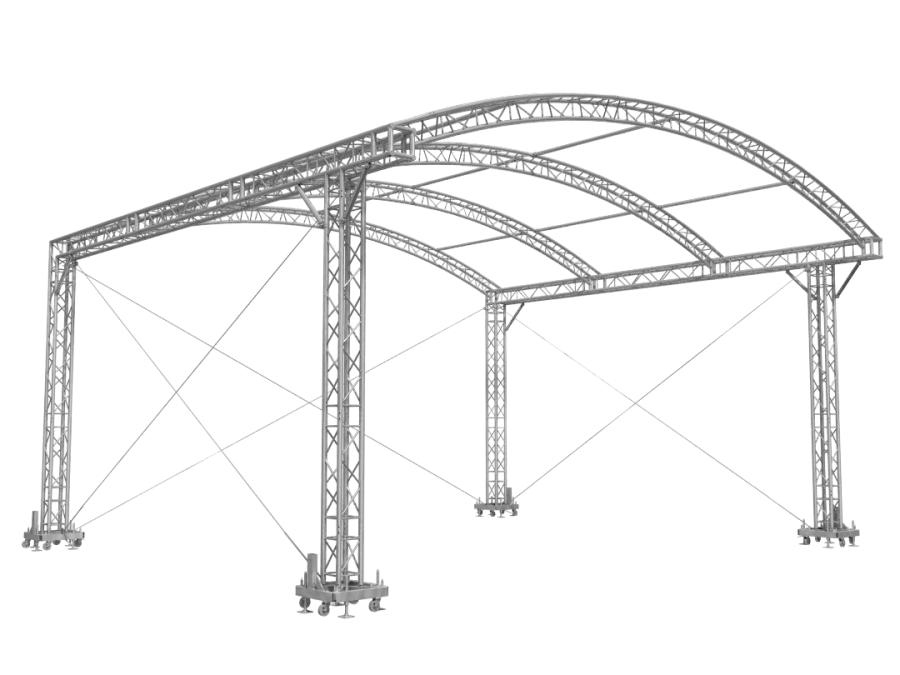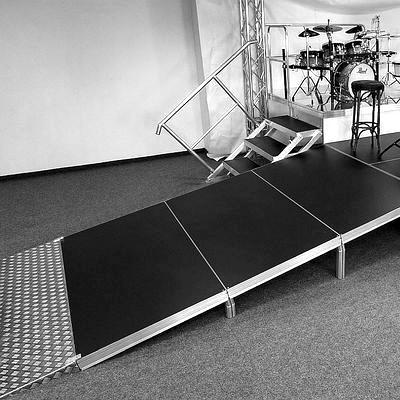ROOF - 1 (TAF)
Roof 1 - arched roof structure with great design. Covering stage 8 x 7 m
Catalogue no:
ROOF1
Roof 1 is an arched roof structure designed to cover stage 8 x 7 m (26 ft x 23 ft). Its attractive look is great for small to middle size events such as concerts, fashion and entertainment shows, theatrical performances and many others. Roof 1 is a great choice as its dynamic look lends yet another stylish point to your show. The arched Roof 1 can be installed both with the top cover from PVC only or including the standard side mesh canopies as well.
Top part of the Roof 1 consists of four arches each made of 3 circle segments that are attached to the side beams through specially designed fixed corners. From the structural point of view the arches, in general, represent the strongest solution of support. That is why circle segments from HT33 truss series can be used in order to create the top arches, even though the span is relatively long. These arches are interconnected by nine over 2 m long pipes with universal clamps that also create necessary support for the top canopy.
The arches from HT33 truss are able to carry load of max. 40 kg/m (27 lb/ft) plus the side beams are certified for load bearing capacity of max. 60 kg/m (40 lb/ft), which sums up to the max. loading capacity of the roof being 1400 kg (3087 lb). The operational wind limit for using the roof system with the side canopies on all three sides is 20 m/s (45 mph).
| SPECIFICATIONS | |
Max. dimensions | 8,58x7,51 m |
Max. stage size | 8x7 m |
Max. clearance | 4,9 m |
Max. height | 5,2 m |
Max. load bearing capacity | 1400 kg |
Total weight of construction | 570 kg |
LOADING CAPACITY | |
Max.Load Bearing Capacity | 1400 kg |
Front Horizontal Beam | 40 kg/m |
Rear Horizontal Beam | 40 kg/m |
Side Horizontal Beams | 60 kg/m |
DOWNLOAD
ROOF DIMENSIONS | | |
Stage size | 8000x7000 mm | |
Inside width | A | 8000 mm |
Overall width | B | 8580 mm |
Inside depth | C | 6325 mm |
Owerall depth | D | 7510 mm |
Clearance | E | 4797 mm |
Height | F | 5040 mm |
Used Truss
HT34 truss - box truss with 290 x 290 mm (12 in x 12 in) outside dimensions, main pipe Ø 50 x 3 mm (2 in x 0.12 in), braces Ø 20 x 2 mm (0.8 in x 0.08 in). The alloy used as material for the pipes is EN AW-6082 T6.
HT33 truss- triangle truss with 290 x 258 mm ( 12 in x 10.15 in) outside dimensions, main pipe Ø 50 x 3 mm (2 in x 0.12 in), braces Ø 20 x 2 mm (0.8 in x 0.08 in). The alloy used as material for the pipes is EN AW-6082 T6.
Wind Management
Wind resistence is calculated with 3 side mesh canopies applied to the structure (2 side canopies and one rear canopy). The three roof walls carrying canopies must be secured by guy wire cross bracing at all times as well as the top grid horizontal ceiling.
Side and rear walls guy wires min. loading capacity - 1250 kg (2756 lb)
Roof ceiling guy wires min. loading capacity - 1250 kg (2756 lb)
Please note that tension capacity of guy wires needs to be higher than required min. loading capacity.
In service max. allowed windspeed - 20 m/s - 72 km/h - 45 mph
Ballast
Option 1 - 1410 kg / 3109 lb ballast underneath each tower base = total of 5640 kg / 12,435 lb ballast necessary
Canopy and Side Walls
Top canopy is available standardly in silver grey and black color. The material used is SIO-LINE B 8000 with weight of 630 g/m2.
The side walls are covered by air permeable mesh canopies in black.
Transportation Data
Total weight: ca. 570 kg (1257 lb)
Transport volume:
All truss segments are packed in brown carton boxes for better handling and protection during transport.
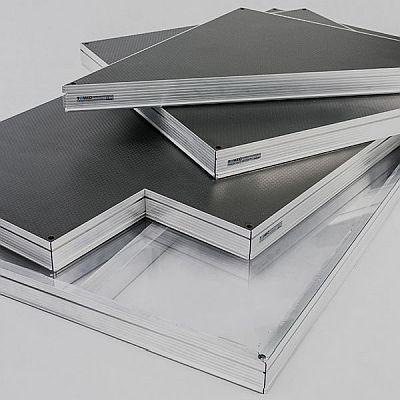
STAGE DECKS
Various shapes, sizes and surfaces of STAGE DECKS. Tailor-made solutions. Laying out variable stage constructions.
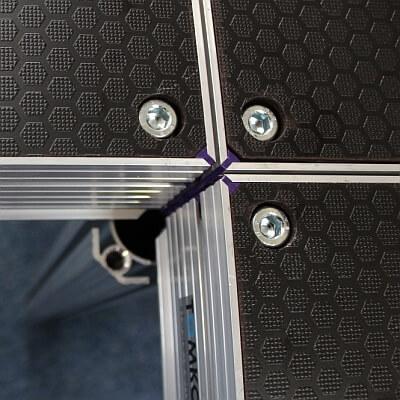
STAGE LEGS
Connecting up to 4 stage decks with a single leg. Stage meets legs only through the aluminium frame so the plywood board is protected against damage.
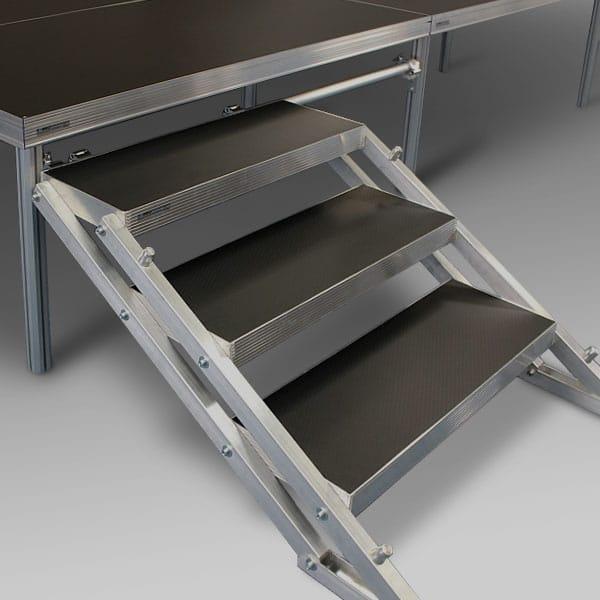
STAGE STEPS
The stairs are in the quality and design of the stage deck. Folding stairs can be connected to the stage NIVTEC, TS3...
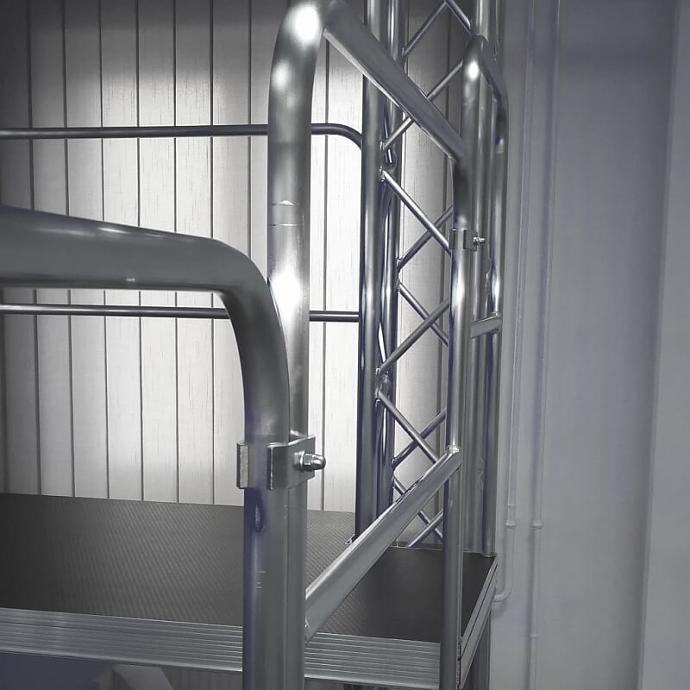
RAILS
Easily attached railing to stairs and platforms. if the platform is higher than 0.6 m, it is recommended to use a handrail. If the height of the stage is over 1.5 m, a railing is mandatory.
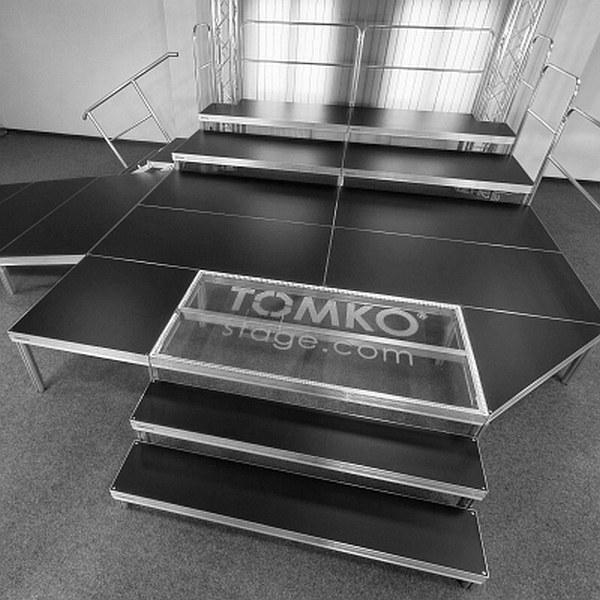
STAGE SET
Complete sets of the most used stage sets. We can make and deliver the stage to order in non-standard dimensions.

